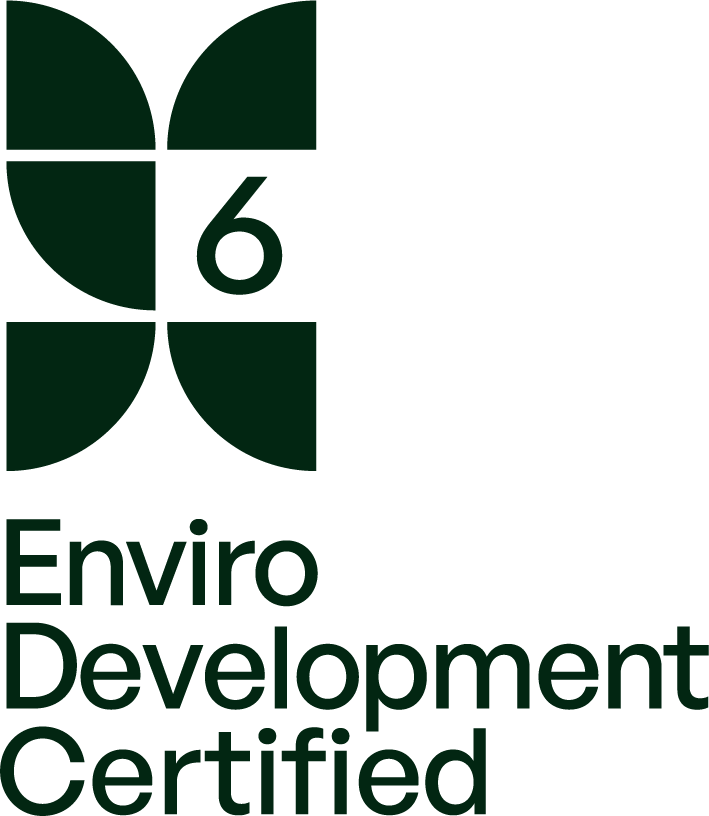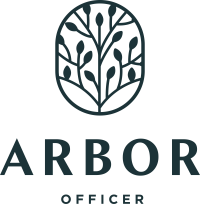
ssd creates high-quality residential projects with a focus on design, liveability, value, and the environment.
Sustainability >
multi-award-winning project team delivering innovation and best practice in urban design and sustainability.
Portfolio >
collaborating with landowners to unlock the full value of property through design that responds both to the market and the environment.
“sets a new benchmark for sustainable residential development”
Urban Development Institute of Australia Awards for Excellence

Sustainability > Energy
ssd’s projects are designed to maximise energy efficiency with initiatives including optimum solar orientation of home sites, design guidelines for homes to improve passive solar performance through window orientation and eave placement, energy-efficient fibre-to -the-home networks, and provision for in-home EV charging.
pictured – solar powered barbecues at ssd’s Seagrove project, where ssd successfully negotiated with authorities and regulators to pioneer the introduction of energy efficient street lighting.
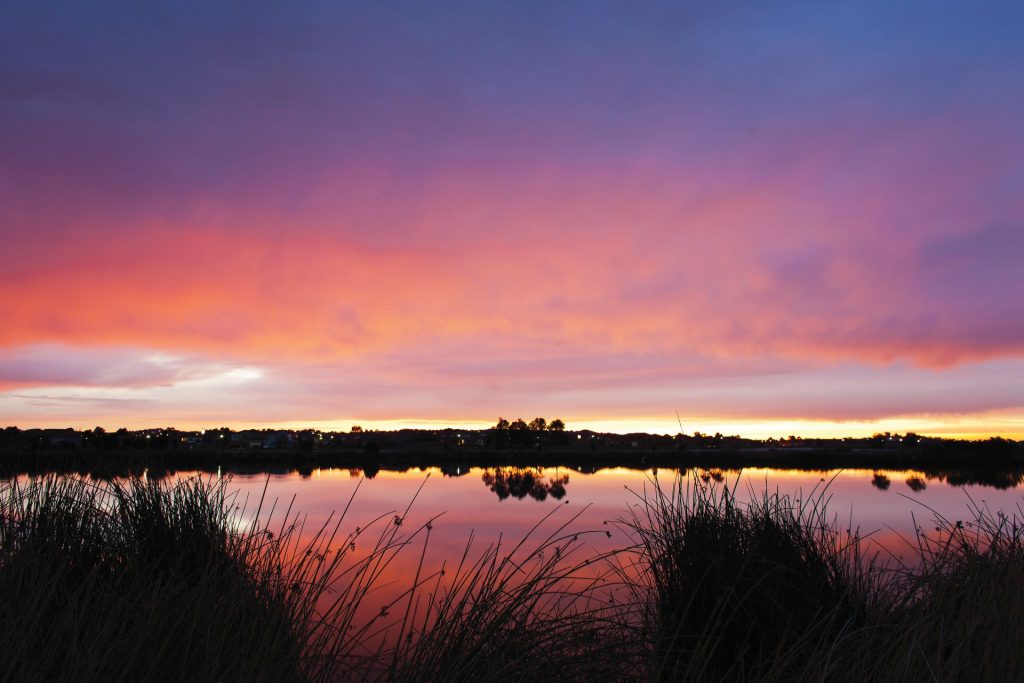
Sustainability > Water
Recycled water and design guidelines requiring rainwater tanks save tens of millions of litres of clean drinking water every year at ssd’s projects.
Landscaped wetlands and innovative rain gardens work to naturally treat stormwater to Best Practice Environmental Management Guidelines, modelled using software developed by the Cooperative Research Centre for Catchment Hydrology at Monash University.
pictured – 60% of ssd’s Water Edge project has been set aside as wetland habitat.
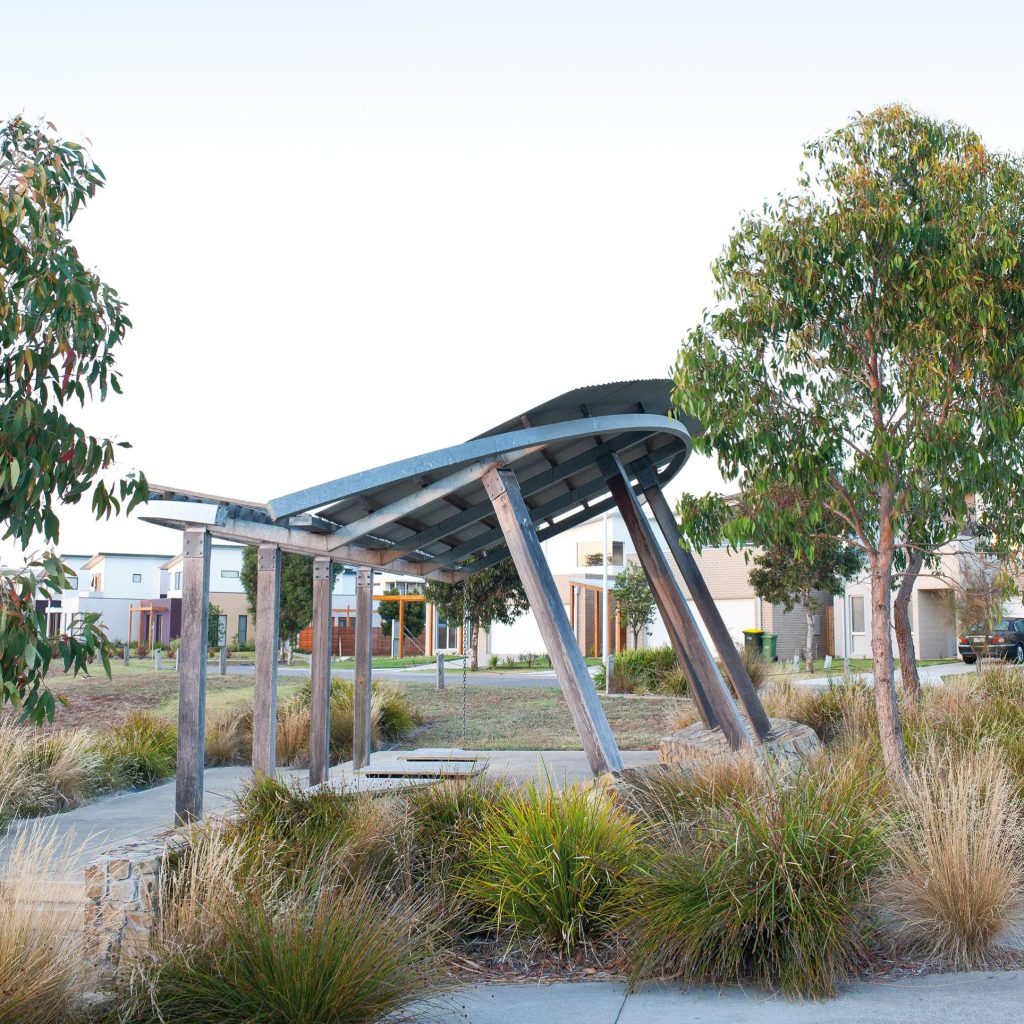
Sustainability > Waste & emissions
Guidelines for homeowners encourage compost bins, and kerbside green waste services redirect kitchen scraps and garden clippings to create high-quality compost which is used to help grow food and gardens in Victoria, while reducing greenhouse emissions at the same time.
pictured – ssd’s Seagrove project where all greenhouse gas emissions from the over 5,500 cubic metres of concrete used in roads and infrastructure were voluntarily offset in cooperation with Greenfleet through revegetation works in the Western Port catchment.

Sustainability > Materials
ssd’s architecturally designed landscape elements feature a palette of high-quality materials such as recycled timber. At ssd’s Arbor project, construction of roads and infrastructure has been designed to be compliant with the EnviroDevelopment Technical Standards to minimise the use of non-renewable resources and environmental impacts.
Design guidelines encourage the use of building materials that have a high content of recycled materials or meet environmental scheme standards, as well as encouraging the use of low VOC paints, floor coverings, and building materials to improve indoor air quality.
pictured – reclaimed timber pole forming the shaft of a shade structure in one of four landscaped parks at ssd’s Seagrove project.
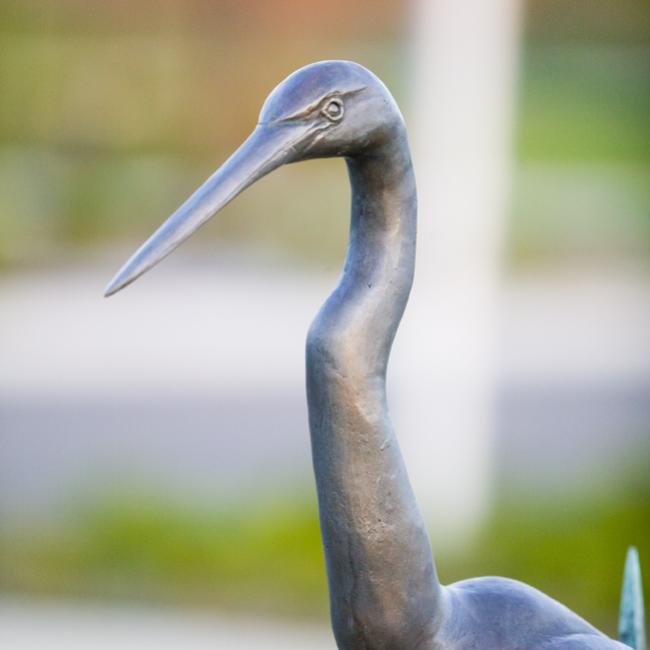
Sustainability > Ecosystems
Tens of thousands of indigenous trees and groundcovers have been planted across ssd’s projects, while extensive parks and reserves help to protect important habitat such as mature hollow-bearing trees and wetland areas. Homeowners are encouraged to plant indigenous plants, while covenants preclude plant species recognised as environmental weeds.
pictured – bronze sculpture at the entry of ssd’s Seagrove project of an endangered Great Egret Ardea Alba – a species of state conservation significance – by award-winning Mornington Peninsula based artist Heather Ellis. The diversity of birdlife has increased from 29 species recorded prior to development to 66 observed native bird species following the construction of Seagrove’s parks and wetland.
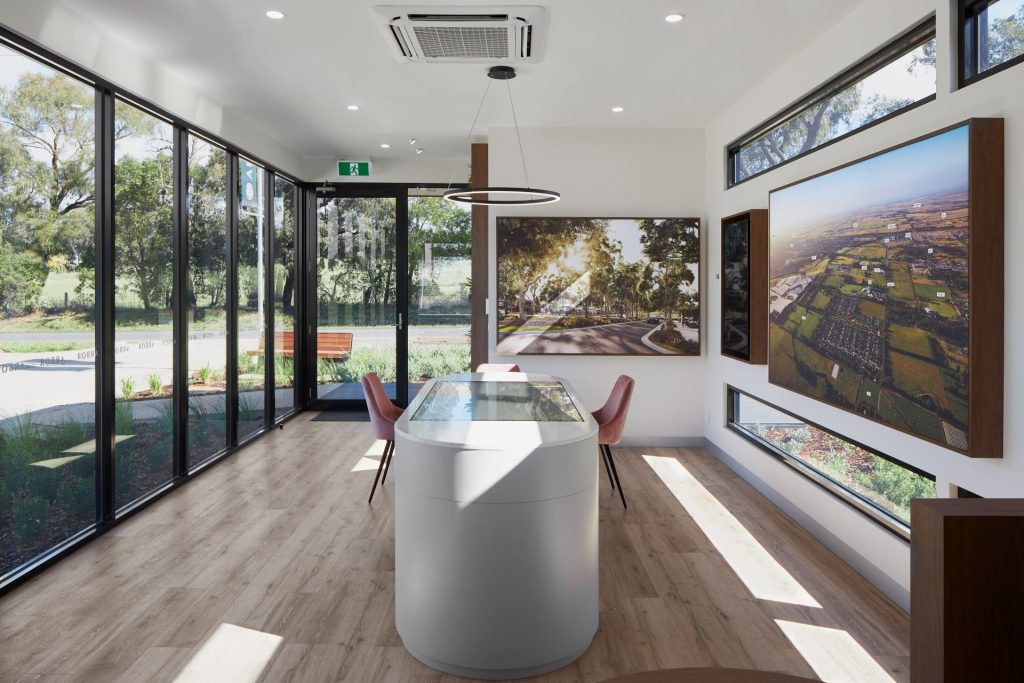
Sustainability > Community
ssd’s sustainability initiatives can only be successful in the long term if they have the support of the community.
At ssd’s Seagrove project, all homeowners have been offered a complimentary 12-month membership to Urban Landcare and receive a welcome gift of 30 native plants grown from indigenous seed, and a site visit from a Landcare project officer who can provide advice on water-wise, wildlife-friendly gardening.
pictured – land sales centre at ssd’s Arbor project, with wall-mounted display screens providing information for residents on Arbor’s thirty different sustainability initiatives.
“ssd is to be congratulated for taking a leading role in demonstrating these sustainable practices.”
Sustainability Victoria
Portfolio > Seagrove Phillip Island
469 lots | completed 2020
Seagrove has been recognised for environmental excellence in the Urban Development Institute of Australia Awards for Excellence. Seagrove is located 700m from the beach in Cowes on an undulating site featuring bay views, rich native birdlife and eucalypt woodland of regional conservation significance.
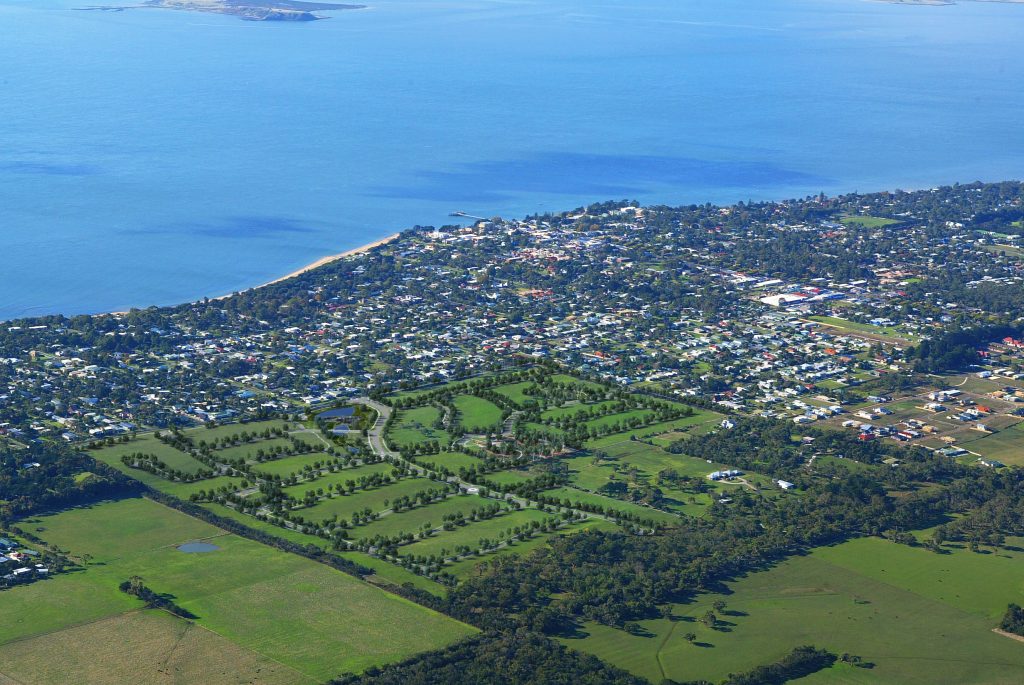
Portfolio > The Rise at Lyndhurst
348 lots | completed 2009
The Rise at Lyndhurst features over three hectares of high-quality landscaping including its iconic, heritage listed Moreton Bay Fig tree on the hill and a wetland with elevated boardwalks, located on undulating land opposite the Cranbourne Wetlands Nature Reserve and only 300m from Lynbrook station.
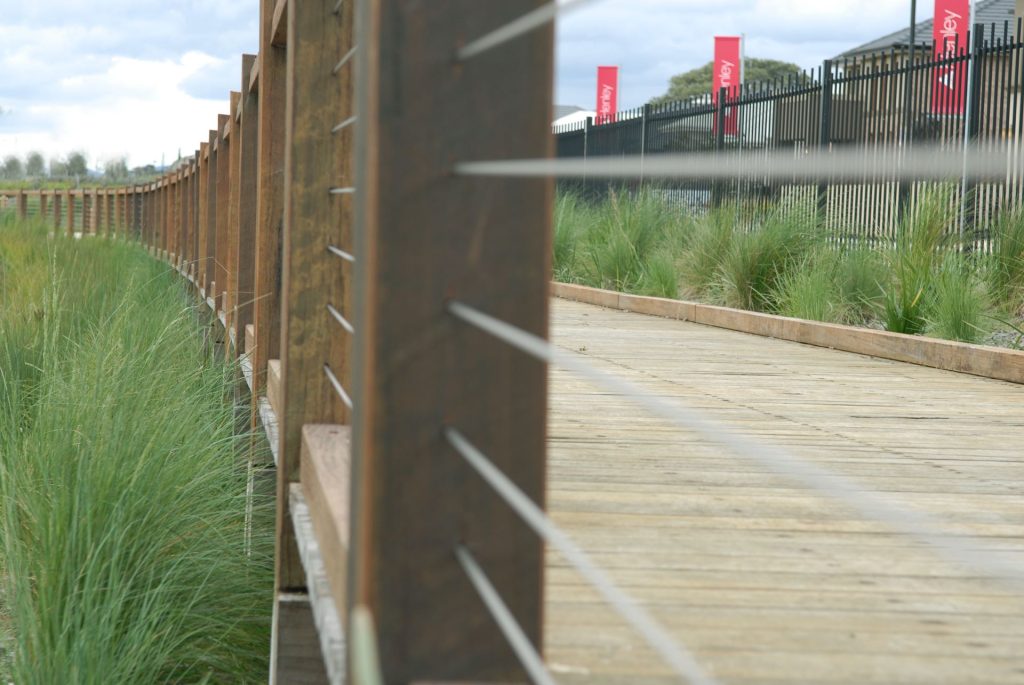
Portfolio > Kings Creek
136 lots | completed 2017
More than one-third of Kings Creek has been preserved as open space for conservation. Kings Creek is located in the Mornington Peninsula’s fastest-growing area, close to schools, shopping, the marina and Hastings’ redeveloped foreshore precinct.
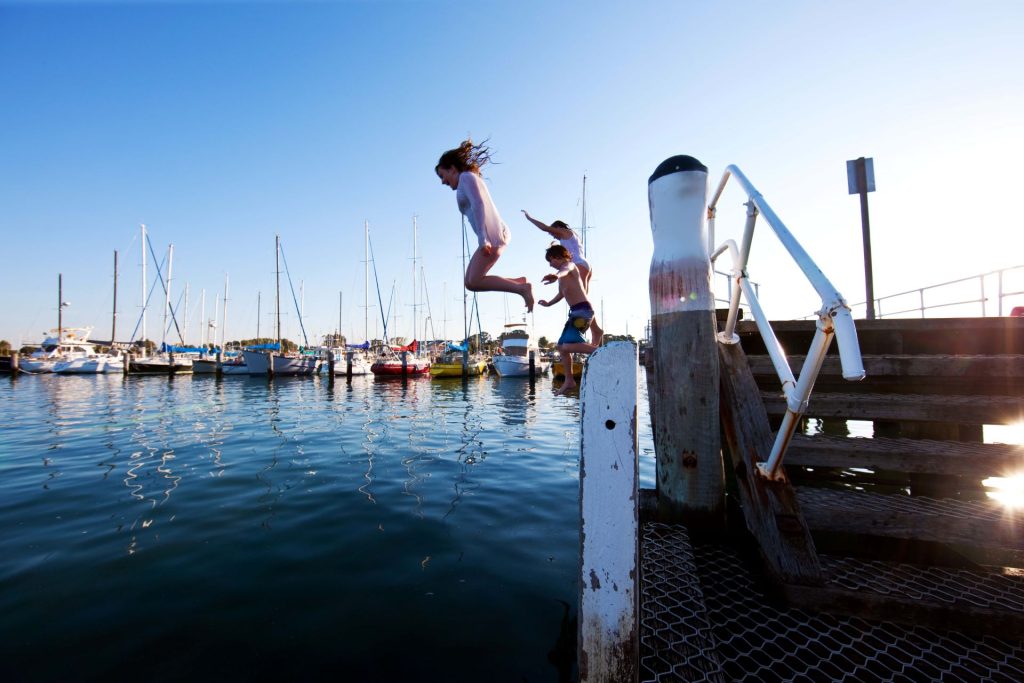
Portfolio > Water Edge
80 lots | completed 2016
Home sites at Water Edge have been designed to take advantage of the water views, with 60% of the site set aside as wetland habitat. Water Edge is a located in sought-after Narre Warren, surrounded by excellent schools and just a stone’s throw from the beautiful Berwick Village.

Portfolio > Arbor
301 lots | now selling
Arbor is superbly located at the base of the foothills of the Dandenong Ranges, close to the Officer town centre and train station, and is the only project in Cardinia to achieve national EnviroDevelopment certification in all six elements of ecosystems, waste, energy, materials, water and community.
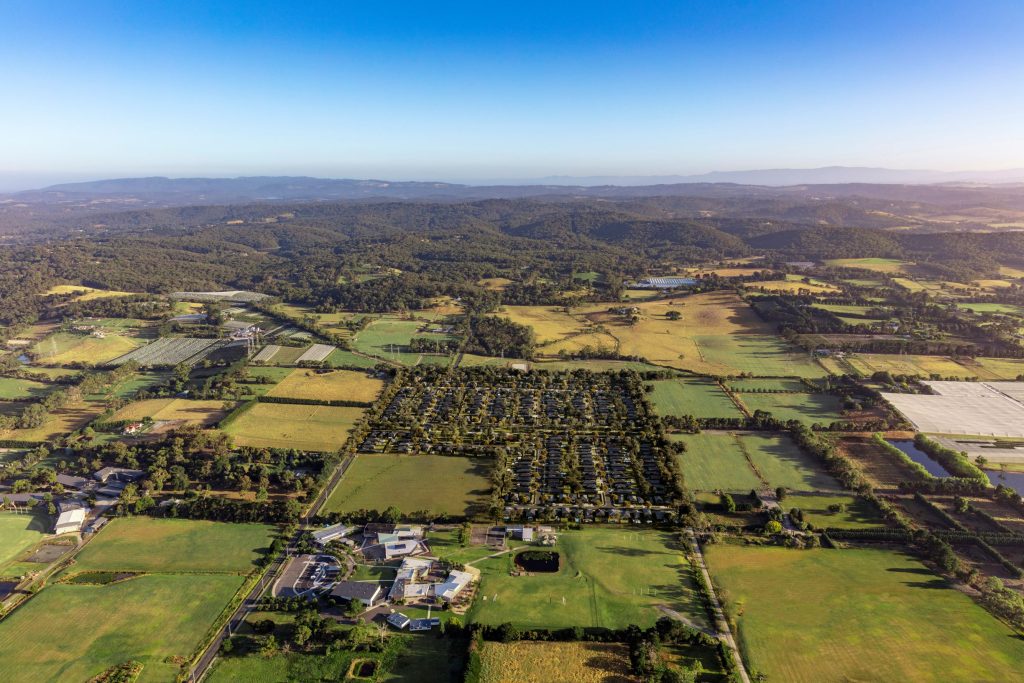

Southern Sustainable Developments Pty Ltd
ABN 42 103 009 678
Bunurong Country
PO Box 1016, Cowes, Victoria 3922, Australia
info@ssd.au
+61 3 5956 8830
Projects
Seagrove Phillip Island
The Rise at Lyndhurst
Kings Creek Mornington Peninsula
Water Edge Narre Warren South
Arbor Officer
